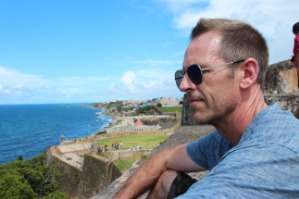For more information regarding the value of a property, please contact us for a free consultation.
Key Details
Sold Price $385,000
Property Type Single Family Home
Sub Type Single Family Residence
Listing Status Sold
Purchase Type For Sale
Square Footage 1,388 sqft
Price per Sqft $277
MLS Listing ID MP25112183
Sold Date 07/30/25
Bedrooms 3
Full Baths 2
HOA Y/N No
Year Built 1989
Lot Size 2.400 Acres
Property Sub-Type Single Family Residence
Property Description
Beautifully maintained 3-bedroom, 2-bath ranch-style home situated on a peaceful and private 2.4-acre parcel just 3.6 miles from stunning Bass Lake and a short drive to the southern entrance of Yosemite National Park. This charming 1,388 sq. ft. home features granite countertops, stainless steel appliances w/5 burner stove, updated luxury laminate flooring throughout, and an open, functional floor plan perfect for everyday living or entertaining. The primary bedroom has been freshly painted and includes an upgraded ensuite bathroom with a modern walk-in shower. Enjoy serene outdoor living on the expansive rear deck, surrounded by mature oaks that offer privacy and a true mountain-living atmosphere. The attached 2-car garage includes a spacious workshop area with its own exterior entrance—ideal for a home gym, creative studio, or hobbyist's dream space. Two detached outbuildings provide additional storage with built-in shelving. A Generac whole-house generator ensures power reliability year-round and a shared well. The property is located on a quiet street in a desirable community of well-kept homes and offers convenient access to Oakhurst's amenities, dining, shopping, and outdoor recreation. Whether you're a first-time homebuyer, investor, or looking to downsize, this turn-key home offers comfort, convenience, and incredible location in the heart of the Sierra foothills. Call Today to schedule your private Tour!
Location
State CA
County Madera
Zoning RRS-2 1/2
Rooms
Other Rooms Storage, Workshop
Main Level Bedrooms 3
Interior
Interior Features Ceiling Fan(s), Separate/Formal Dining Room, Granite Counters, Open Floorplan, See Remarks, Galley Kitchen, Primary Suite, Workshop
Heating Central, Wood, Wood Stove
Cooling Central Air
Flooring Laminate, See Remarks
Fireplaces Type Free Standing, See Remarks, Wood Burning
Fireplace Yes
Appliance Dishwasher, Disposal, Microwave, Propane Cooktop, Propane Oven, Refrigerator, Water To Refrigerator
Laundry Laundry Room, See Remarks
Exterior
Exterior Feature Rain Gutters
Parking Features Driveway, Garage Faces Front, Gravel, RV Potential, See Remarks, Workshop in Garage
Garage Spaces 2.0
Garage Description 2.0
Fence Average Condition, Livestock, See Remarks
Pool None
Community Features Gutter(s), Rural
Utilities Available Electricity Available, Propane, Phone Available, Sewer Available, See Remarks, Water Available
View Y/N Yes
View Mountain(s), Trees/Woods
Roof Type Composition
Porch Deck, See Remarks, Wood
Total Parking Spaces 2
Private Pool No
Building
Lot Description Agricultural, Ranch, Trees
Story 1
Entry Level One
Foundation Concrete Perimeter, See Remarks
Sewer Septic Tank
Water See Remarks, Shared Well
Architectural Style Ranch
Level or Stories One
Additional Building Storage, Workshop
New Construction No
Schools
School District Yosemite Unified
Others
Senior Community No
Tax ID 066231014
Security Features Smoke Detector(s)
Acceptable Financing Cash, Cash to New Loan, Conventional, FHA, VA Loan
Listing Terms Cash, Cash to New Loan, Conventional, FHA, VA Loan
Financing Conventional
Special Listing Condition Standard
Lease Land No
Read Less Info
Want to know what your home might be worth? Contact us for a FREE valuation!

Our team is ready to help you sell your home for the highest possible price ASAP

Bought with Brent Cate NONMEMBER MRML
Get More Information




